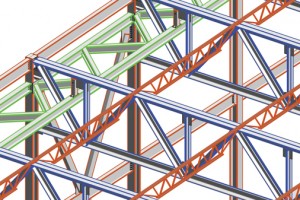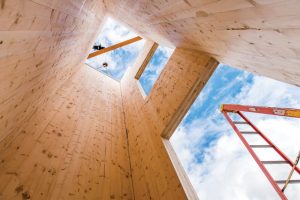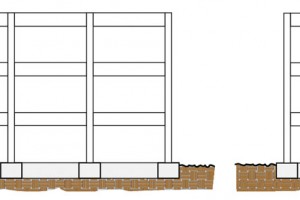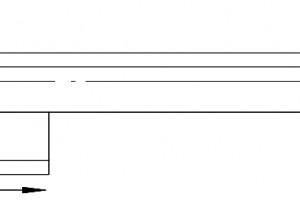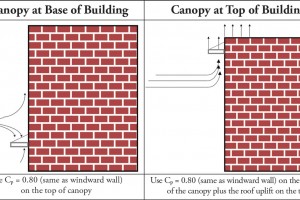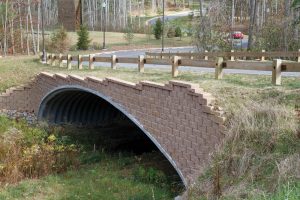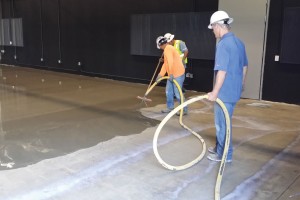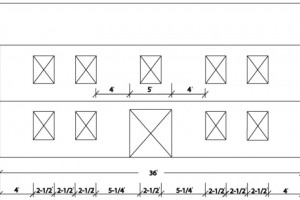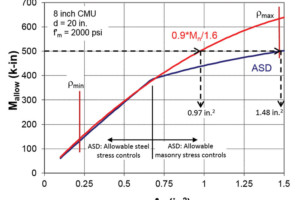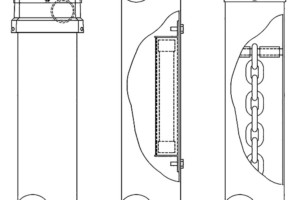Soil-structure interaction (SSI) can make a substantial difference in how buildings behave during earthquake shaking and how they should be designed. Yet, there is relatively little implementation of SSI effects by practicing structural engineers. Provisions are available in ASCE/SEI 7-16,
Minimum Design Loads and Other Criteria for Buildings and Other Structures, and in ASCE/SEI 41-17,
Seismic Evaluation and Retrofit of Existing Buildings, that can be used to address SSI. However, they can be hard to follow, and limited guidance is available. To help engineers, FEMA has funded a project managed by the Applied Technology Council (ATC) and identified as ATC-144, which is nearing completion. The output from this effort includes the development of a design guide of examples, entitled FEMA P-2091,
A Practical Guide to Soil-Structure Interaction.
…

