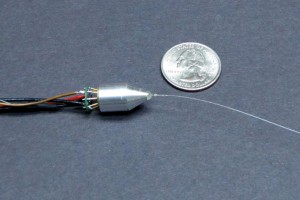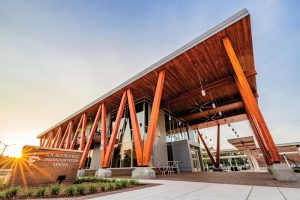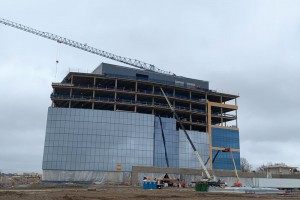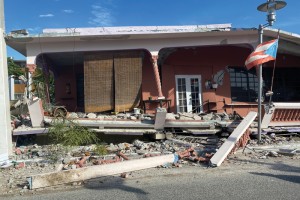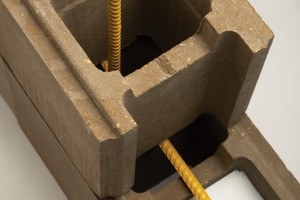Concrete has been used for thousands of years. Today, it is the most utilized construction material in the world. Modern concrete is so ubiquitous because of its unmatched compressive strength, fresh-state malleability, and long-term durability, as well as the global availability of raw material resources.
…Review Category : InSights
Architects and engineers have become more reluctant to render services over the last 20+ years in response to disaster emergencies out of fear of liability exposure. Before doing so, A/E professionals should ensure that their actions do not present a liability disaster to themselves and their firms. This article briefly reviews lessons learned in the aftermath of emergency responses by the A/E community and addresses ways that A/E professionals can manage risk to continue providing vital emergency response services.
…The Reality Not Covered in the Media
Ponce is a beautiful coastal city that was once the capital of colonial Puerto Rico. Its magnificent houses and historic buildings, often exceeding 10,000 square feet, survived for centuries but were damaged by the January 2020 magnitude-6.4 earthquake. In some locations, ground acceleration exceeded 50 percent of gravity – something we expect in highly seismic regions like the Western U.S. – and many buildings are now red-tagged, labeled too dangerous to enter. The island’s economy has suffered from depopulation for decades, with an estimated one million people leaving in the last decade alone. Hurricane Maria in 2017 accelerated this trend, so many of the buildings impacted by the earthquake were not occupied nor maintained. …
The Use of Shape to Drive Innovation
The construction industry often thinks of structures as limited by the materials available to build them. Those materials – concrete, steel, wood, and so on – have different characteristics and strengths. Building components and, importantly, their shapes tend to develop based on the natural strengths and weaknesses of each of these materials. However, to be genuinely innovative and expand the bounds of design abilities, we need to think more explicitly about the ways that shape itself has utility and function. …
A Call for Leadership
Design-Build, though not new as a delivery method for building projects, appears to be on the rise. Traditionally known as the Master-Builder method, it is a means of building where one party holds responsibility for both the design and the construction. The Master-Builder method was the only method before the now ubiquitous design-bid-build project structure. The Romans for example, famous for their roads, aqueducts, and amphitheaters, did not design a project, bid it out to subcontractors, and then select the low bidder to build it, but rather designed and built structures in a collaborative, somewhat simultaneous fashion. …
Why It’s Catching On and What You Need to Know
“The original idea of the web was that it should be a collaborative space where you can communicate through sharing information.” –Tim Berners Lee, inventor of the world wide web
Today, cloud-based modeling for construction is an example of Lee’s original thought. Companies employing these methods are reaping real, recognizable benefits from cloud-based modeling. The technology required to support cloud-based modeling can be challenging to sift through, but understanding and harnessing its power can pay off in both time savings and productivity increases. …



