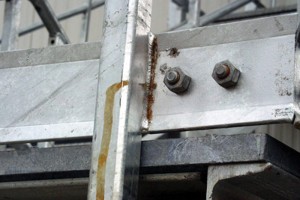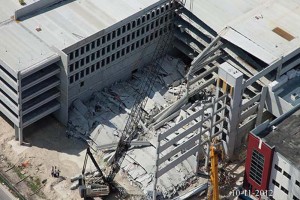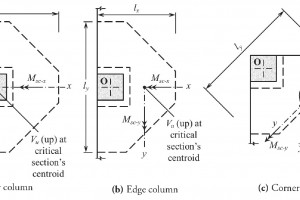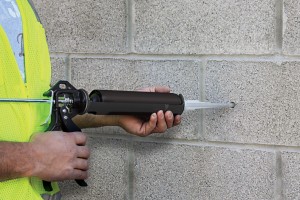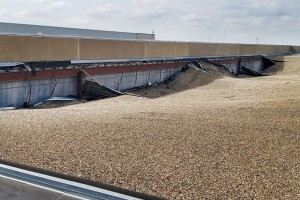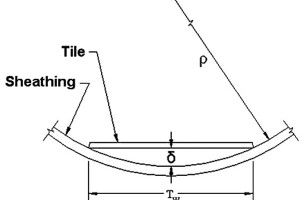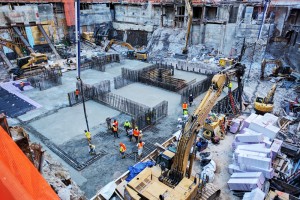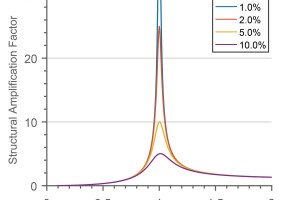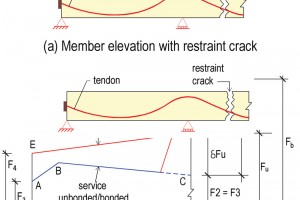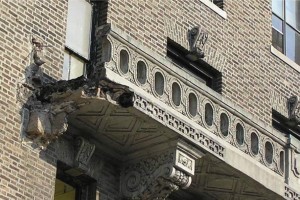Batch hot-dip galvanizing (HDG) after fabrication, a total immersion process in molten zinc, has a more than a 150-year track record of providing corrosion protection for steel in the harshest environments. Though primarily known for corrosion resistance, hot-dip galvanizing following ASTM A123, Specification for Zinc (Hot-Dip Galvanized) Coatings on Iron and Steel Products, is increasingly specified for low initial cost, durability, longevity, availability, versatility, sustainability, and aesthetics. To achieve these additional benefits, there are several areas where structural engineers and detailers can work together to ensure steel pieces are successfully fabricated to achieve maximum galvanizing quality without negatively impacting structural integrity. The best practices specific to hot-dip galvanized steel may be unfamiliar to structural engineers and detailers experienced in other methods of corrosion protection, but an upfront effort to incorporate these details will pay dividends in terms of reduced cost, quick turnaround, and optimal quality. This article summarizes key topics which have the most significant impact on the quality of hot-dip galvanizing for general corrosion protection, Architecturally Exposed Structural Steel (AESS), painting or powder coating after hot-dip galvanizing, and fireproofing. …
Review Category : Structural Practices
Structural grouting is an integral part of precast concrete, steel, and tilt-up construction. Currently, there are no requirements in building codes or standards for the installation or special inspection of grouted joints. The lack of attention to the timeliness of structural grouting has led to structural failures in both precast concrete and steel-framed structures. …
This article presents an alternative method for designing concrete flat slabs subjected to flexure-induced punching. The design method meets the requirements of ACI 318-14, Building Code Requirements for Structural Concrete and Commentary, Canadian Standard CSA A23.3-14, Design of Concrete Structures, and recommendations of ACI 421.1R-08, Guide to Shear Reinforcement for Slabs, and ACI 421.2R-10, Guide to Seismic Design of Punching Shear Reinforcement in Flat Plates. The flexural reinforcement above the columns in two orthogonal directions should not be less than a calculated minimum amount to resist flexure-induced punching. Insufficient flexural reinforcement would induce wide flexure cracks extending deep in the slab thickness and, if these cracks joined a shear crack, a punching failure would result. …
Practical Installation Considerations
The use of adhesive anchors is a common method of forming attachments in both existing concrete and masonry base materials. They are widely used for structural connections, including steel reinforcement embedments, mounting non-structural components, equipment anchorage, and other miscellaneous hardware. The popularity of adhesive anchors in construction practice necessitates an opportunity to discuss, encourage, and promote good installation practice when these products are utilized. …
During its lifetime, a building roof is subjected to a number of different structural loads – roof dead loads and roof live loads (principally snow, wind, and rain). Depending upon the location, one of these will be the controlling roof live load. For a building in northern Vermont, snow is likely the controlling roof live load; in northern Mississippi, it may be rain. …
Preventing Tile and Stone Cracks
Two kinds of designers are sometimes involved in home construction – design professionals responsible for the structure and interior-focused designers responsible for the final appearance. Although these roles can overlap, it is important for design professionals to be aware of in-service demands that will result from interior finish choices. …
There are many issues that arise when one places mass concrete, specifically as it relates to reinforced concrete elements in buildings. These elements, which most typically include reinforced mat foundations, pile caps, footings, piers, and transfer elements, differ from other reinforced structures such as dams and retaining walls due to high stresses, quantities of steel reinforcement, and the use of high strength concrete. Mass concrete element placement in buildings, therefore, presents unique challenges. …
Designing for Floor Vibrations Caused by Concerts
Concerts tend to create a worst case loading scenario for floor vibrations. Large groups of people are concentrated together, and the musical performance provides a synchronization signal for the audience to sway, bounce, or jump along with the music. …
Part 2
Part 1 of this article (STRUCTURE, October 2017) showed that if column and wall supports restrain the shortening of a post-tensioned member at stressing, part or all of the precompression intended for the post-tensioned member will be diverted to the supports. …
According to the Epidemiology of Balcony Fall-Related Injuries, United States, 1990-2006 (American Journal of Emergency Medicine, 2011 February 29), there were 86,500 fall cases (including 8 fatalities) over the period studied. This estimate was based upon injuries requiring emergency medical treatment, and it reports that 5,600 cases involved structural failures. The information available did not allow the study’s authors to assess whether the structural failures were due to overload or to defective floors or railings. …

