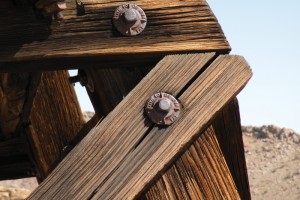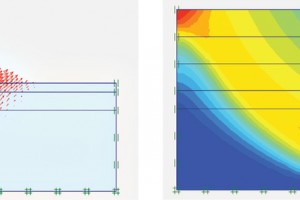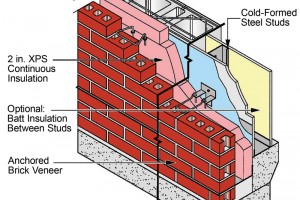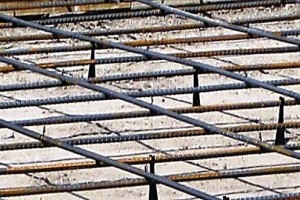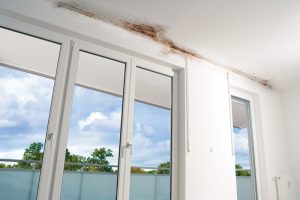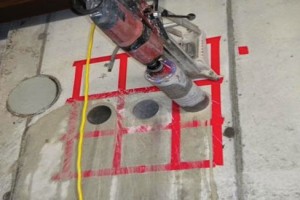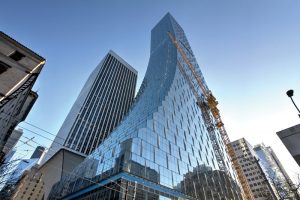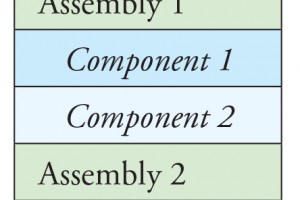All wood is subject to some degree of seasoning, i.e., drying until it acclimates to the humidity conditions of the surrounding atmosphere at in-service conditions. Seasoning occurs when the wood is air-dried, dried in a kiln under controlled conditions, or subject to radio frequency drying. As wood loses (or gains) moisture, it will shrink (or swell) until it reaches equilibrium with the constantly changing level of moisture of its immediate environment. As shown in Figure 1, seasoning checks are separations of the wood fibers that develop along the length of lumber or timber due to shrinkage of the wood as it dries.
…Review Category : Structural Design
Gentle slopes are usually stable. As the slope’s inclination angle increases, the risk of failure increases accordingly. This can be attributed to the instability of the soil mass when the geometry results in the soil strength being unable to provide adequate support and its natural tendency to achieve stability and equilibrium. Failures in slopes usually occur in the form of soil movement, where the unstable mass topples or slides downwards or sideways to achieve stability.
…Brick Masonry Façades and the Structural Engineer
Structural engineers typically have had little involvement with the design of brick masonry veneers other than the selection of lintels, shelf angles, and the attachment of these supports to the structure where warranted. In most cases, this is because brick masonry veneers are generally detailed prescriptively, which does not require engineering design. However, modern designs demanding high-performance enclosures and unique façade profiles increasingly require a structural engineer’s involvement for the design to conform to code requirements while achieving the intended effect.
…Three-dimensional (3-D) volumetric construction is also known as concrete modular construction or Prefabricated Prefinished Volumetric Construction (PPVC). This construction method involves the stacking of rectangular factory-finished modular components on-site to form a complete building, similar to Lego® bricks. Joints are typically grouted with special interfacing details. To achieve speed and high productivity, the components have to be substantially completed with minimal site work. This article looks at some of the key design considerations and strategies that designers need to think about when using this type of construction method.
…Understand the Consequences of Specifying Them to Resist Horizontal and Vertical Loading
Most structural engineers would not dream of deliberately violating any building-code provisions, but some are doing it on a regular basis – unwittingly. The problem area is concrete slabs cast on the ground. These concrete elements are frequently designed to serve as vertical supports for posts and columns, lateral ties, lateral-load transfer devices, and lateral bracing for walls. There is nothing wrong with relying on concrete slabs for these needs – as long as they are designed as structural slabs, like those in elevated floors, rather than common slabs on ground (SOG) that are relatively thin, reinforced with welded-wire fabric (WWF), if that, and contain control and isolation joints. It is this type of slab that is problematic for structural uses. …
Preventing Heat Loss Through Concrete Parapets
Conventional concrete parapets can form a thermal bridge that dissipates heat energy outside like large cooling fins, aided by cold winds whipping over the rooftop. One solution is to cast a structural thermal break between the parapet and the heated interior structure supporting it. …
What is it, and how is it implemented?
The recent publication of the ASCE/SEI Prestandard for Performance-Based Wind Design (Prestandard), and the upcoming publication of a Manual of Practice on Design and Performance of Tall Buildings for Wind prepared by an ASCE/SEI Task Committee, make this an apt time to provide an overview of the intent of these documents, the present state-of-the-art in Performance-Based Wind Design (PBWD), and current efforts to update knowledge. …
The Next Frontier
With the release of the ASCE/SEI Prestandard for Performance-Based Wind Design (PBWD) in August 2019, the industry has taken an initial step toward implementing a structural engineering technique similar to well-established Performance-Based Seismic Design (PBSD) for the other most common building environmental hazard, wind. …

