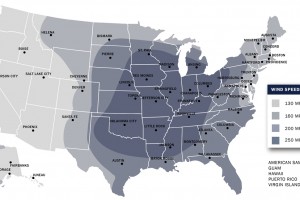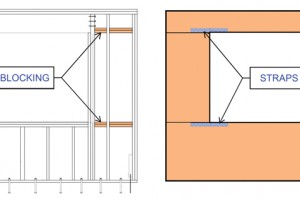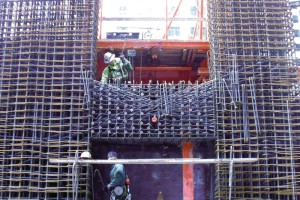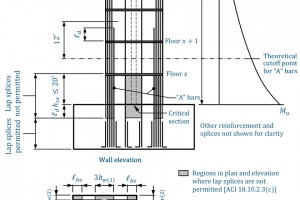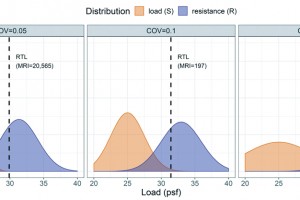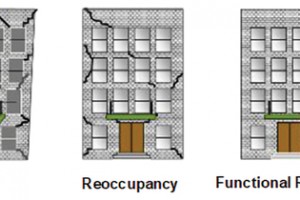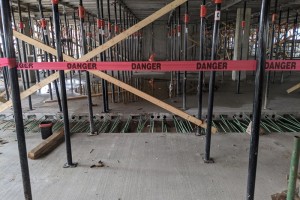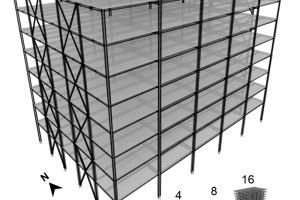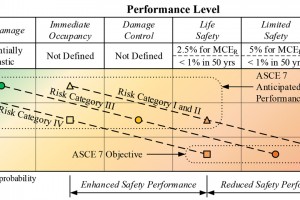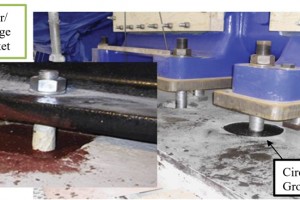Adoption of IBC 2018 Shakes Up Storm Shelter Requirements
With the 2018 Edition of the International Building Code (IBC) being adopted in more jurisdictions across the country, some designers in storm-prone areas may be surprised that their next project requires a storm shelter. Section 423 of IBC 2018 now requires that structures housing critical emergency operations and certain Occupancy E buildings incorporate storm shelters in accordance with the International Code Council and National Storm Shelter Association’s Standard for the Design and Construction of Storm Shelters (ICC 500). The code requires projects such as police stations and elementary schools (with occupant loads over 50) located in parts of the country with potential tornado wind speeds of 250 mph to incorporate a storm shelter. Although some designers may think their projects are not typically prone to tornados, this requirement affects a large portion of the country, as shown by the dark shaded area in ICC 500-2014, Figure 304.2(1) (Figure 1).
…
