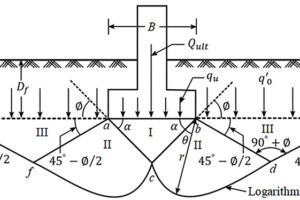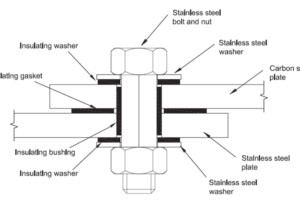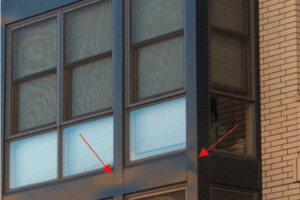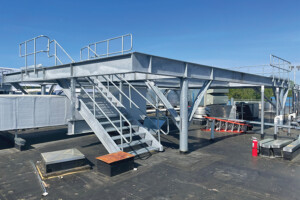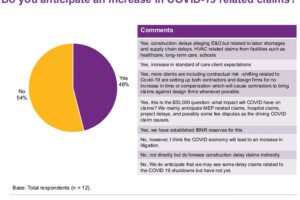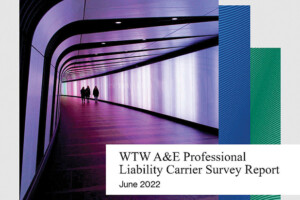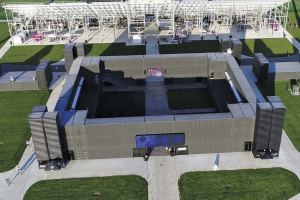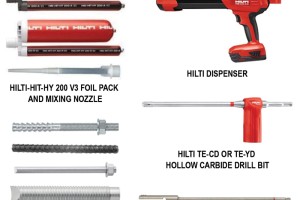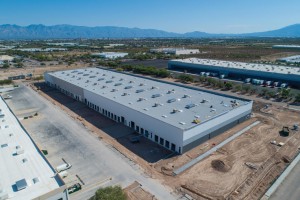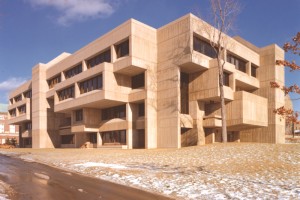Learn about different philosophies used in the determination of soil bearing capacity.
…Review Category : Structural Design
Design rules for bearing-type and slip-critical bolted connections made of stainless steel are now available.
In the December 2022 edition of Structure Magazine, Benjamin Baer gave an overview of the new AISC design specification for structural stainless steel, ANSI/AISC 370, and introduced the provisions for designing members. This article focuses on the design of bolted connections in structural stainless steel.
…Recognize how and where building enclosures must accommodate differential shrinkage in wood-framed buildings.
Dimensional change in wood, often called wood shrinkage, is an important consideration for wood-frame multi-story buildings. The decrease in moisture content (MC) of wood from construction-stage to in-service conditions can be over 10%, resulting in wood shrinkage at a rate of approximately 0.25% change in dimension per 1% moisture change. Wood shrinkage must be accommodated where there is differential movement between the wood structure and building components, such as cladding, fenestrations, MEP equipment, or interfaces with masonry structures. Cladding elements not accommodating wood shrinkage can experience cracking, spalling, buckling, or reverse slope issues.
…Structural design considerations for rooftop equipment platforms.
Supporting rooftop mechanical or electrical units is a simple problem with a complicated solution. While some units are small and light enough to bear on the roof with minimal additional support, many require supplemental structural roof framing. Depending on the building structural system below, the units may be supported on a pad or curbs, sleepers or loose dunnage, or raised platforms. Typically, the term dunnage has been used interchangeably with raised platforms. Still, it is more accurate to say that dunnage consists of loose structural members that distribute the unit’s load over the existing roof without penetrating the roof membrane. These members are not connected to existing roof structural framing.
…Survey findings offer insight to potentially mitigate claim risk. Part 2
…In January 2022, WTW A&E released a survey of senior claim managers from twelve leading professional liability insurance carriers for architects and engineers in North America. The survey focused on emerging risks and claim trends in the design profession. This article is the first of a three-part series that will address the survey’s key findings and offer some insights and recommendations on what design firms can do to mitigate their risk of costly claims and client disputes. In this issue we will discuss social inflation and cyber liability. Future issues will discuss the impacts of climate change, Covid-19, contracts, the enhanced risks associated with certain project types and staffing concerns.
…What Structural Engineers Need to Know
It is a shame that many cargo containers are lying around harbors all over the world and, in other places, rusting and wasting away. Would it not be nice to give these very strong structures new life?
…Designing For Yield Based on Anchoring-to-Concrete Provisions
The American Concrete Institute (ACI) standard ACI 318, Building Code Requirements for Structural Concrete, includes provisions to design cast-in reinforcing bars for development, i.e., embedding a bar deep enough to develop the yield strength without splitting failure occurring. Splitting failure refers to cracking and splitting in the concrete around bars in tension. Post-installed reinforcing bars have typically been designed using ACI 318 anchoring-to-concrete provisions, which consider various possible anchor failure modes rather than designing the bars to yield. This article expands the discussion of a design concept introduced in an ACI Structural Journal article by Charney et al. in which anchoring-to-concrete provisions could be used to design post-installed reinforcing bars specifically for yielding.
…Using ASCE/SEI 7-22
Designers using the 2022 Edition of the ASCE/SEI standard Minimum Design Loads and Associated Criteria for Buildings and Other Structures (ASCE/SEI 7-22, ASCE, 2022) will find significant changes to the seismic design of diaphragms and their chords and collectors: a new diaphragm design methodology added, an existing methodology expanded, significant changes affecting bare steel deck diaphragms, and more. This leaves the user needing to choose between three methods of diaphragm seismic design and needing to incorporate other updates into their designs. The changes were generated from research and code development efforts that go back years, with contributions from many, including research and guideline development teams and the NEHRP and ASCE 7 update participants. This article provides an overview of these changes to diaphragm seismic design from the designer’s perspective.
…Cantilevers in many modern buildings exceed historical precedents and proportions. These cantilevers can be unenclosed balconies and enclosed occupiable rectangular volumes of buildings. Enclosed portions of buildings are found in New York City buildings in which the Owners have purchased air rights over adjacent properties or within property lines and above such ground features as driveways. The cantilevers are typically steel-framed for air rights buildings and integrated with diagonals or Vierendeel trusses that extend into the overall building framing. For enclosed occupiable cantilevered stories constructed within property lines, the protruding structural framing is typically steel and attached to the building framing with beam-to-column connections. The last type of framing is of particular interest. The design of long cantilevers, cantilevered enclosed occupiable stories, and atypical back-span conditions require consideration and caution on the part of the designer. Engineers should carefully review layouts, bracing, stiffness, deflection compatibility, detailing, and vibration that can affect more than one cantilevered floor to avoid problems during construction and the long-term performance of cantilevered structures.
…
