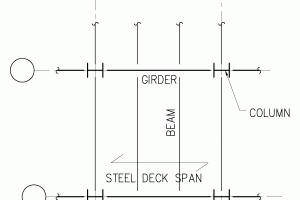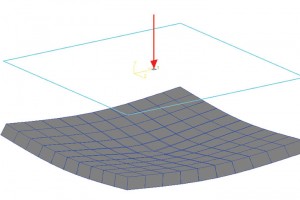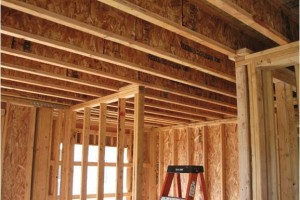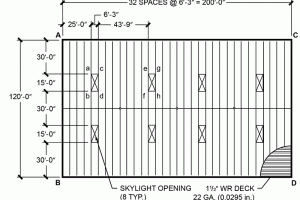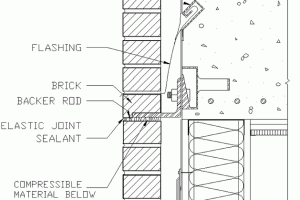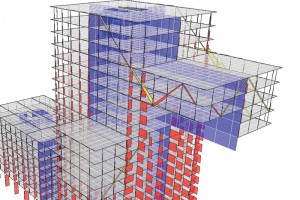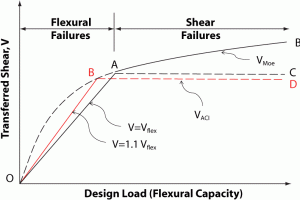In recent years, it has become more desirable, and in many cases necessary, for architects and engineers to design buildings and structural frames with beams and girders of limited depth. Shallower structural depth allows building floor-to-floor height to be lowered and the amount of materials used – such as exterior cladding, interior walls, partitions, and stairs – to be reduced. In high-rise building construction, it allows extra floors to be added within the proposed building height. On expansion projects, a shallower structural depth helps facilitate the need to match the existing floor elevations. …
Anchored masonry veneer wall systems are commonly used throughout North America in residential, commercial and institutional construction. These exterior masonry veneers are non load-bearing and are usually assumed to be little more than an exterior finish of the building envelope. Using prescriptive design methods, masonry veneer can be supported vertically by foundations for heights less than 30 feet, or supported by the building frame for taller structures. …

