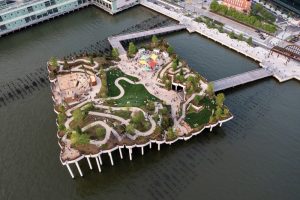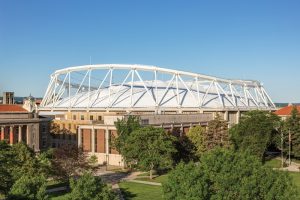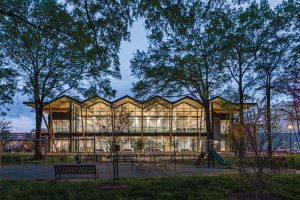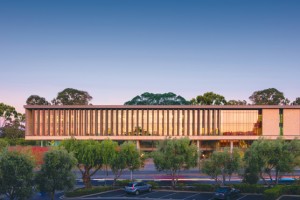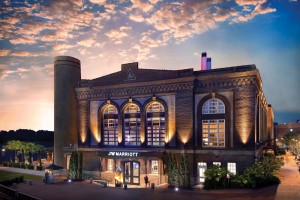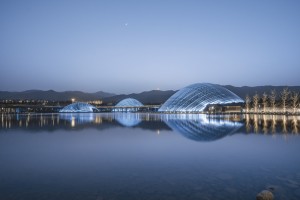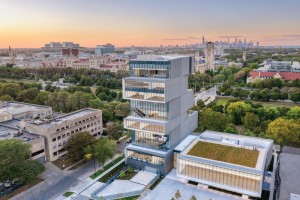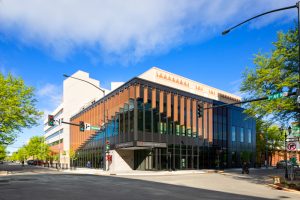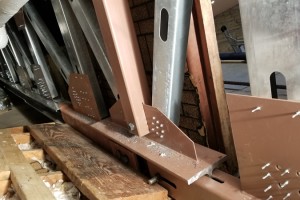Collaborative 3-D Modeling Critical to Success
Little Island is an artificial island built on the Hudson River, providing a unique park experience for New Yorkers and tourists, including open space, nature, art, entertainment, and education. Its signature design distinguishes it from other piers with complex curved geometry, undulating and landscaped grade elevation, and irregular-looking pile grids. However, the design also imposed the most significant challenges for the structure and construction. Arup, the design team, quickly realized that the only solution to ensure that the geometry of construction would align on site would be a common design and construction model. Therefore, the team adopted an open approach to 3-D modeling and digital information transfer and incorporated direct-to-manufacturing digital fabrication techniques.
…
