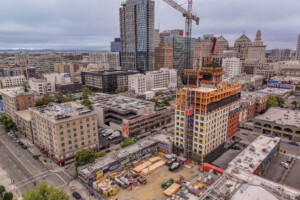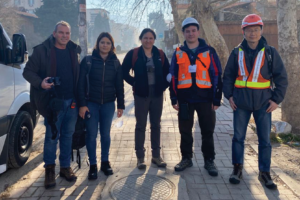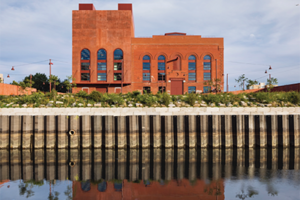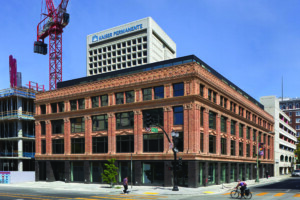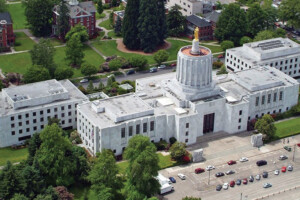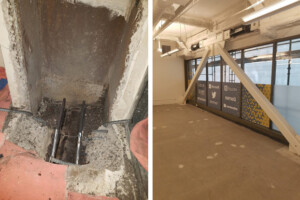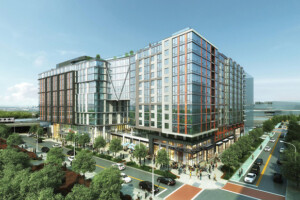By Grace Melcher
Click here to view the article with images in the digital flipbook.
Frequently in the construction industry, speed, affordability, and scalability come at the cost of beauty and functionality. In March 2023, construction technology company ICON partnered with the Long Center for the Performing Arts, Bjarke Ingels Group (BIG), and Liz Lambert to construct the Cosmic Pavilion in Austin, Texas, the first ever 3D-printed performance stage.
…
