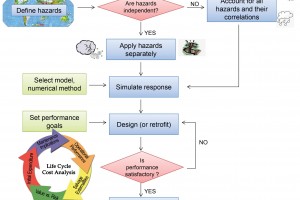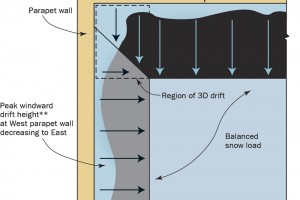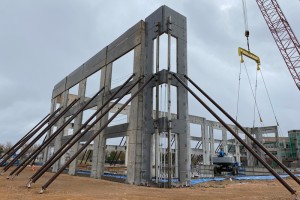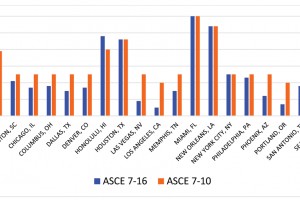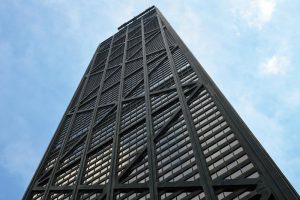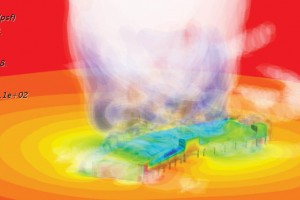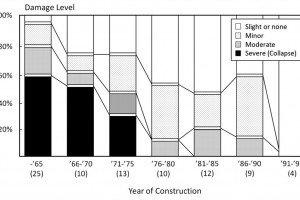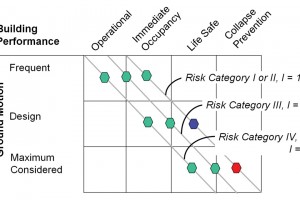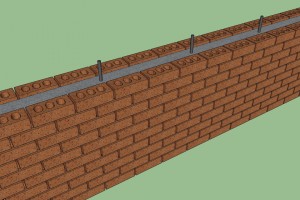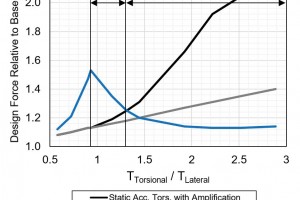Why Is Everyone Talking About Performance-Based Multi-Hazard Design?
The design for multi-hazard mitigation is a new subprinciple of structural engineering, aiming to protect structures from hazards (earthquakes, winds, tsunamis, snowfalls, floods, wild-fire, etc.). This is done by anticipating damage, minimizing consequence losses, and targeting fast recovery in the event’s aftermath. Recurring hazards may be independent or interrelated (concurrent or successive). Earthquakes and winds are typical examples of independent actions, while heavy rain and high winds, main earthquake shocks, and aftershocks are examples of concurrent and successive events, respectively.
…
