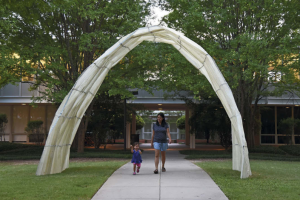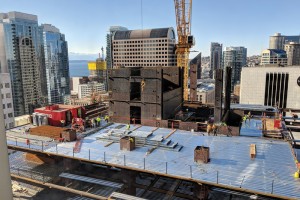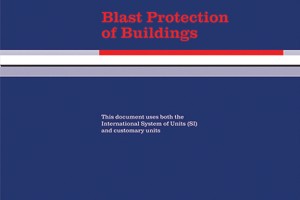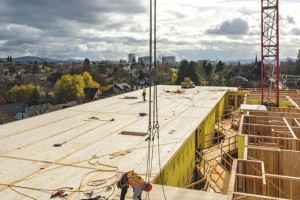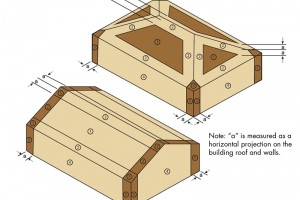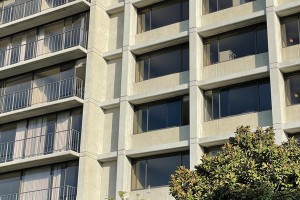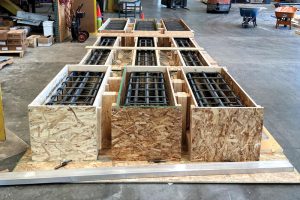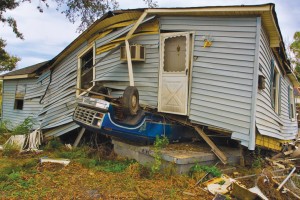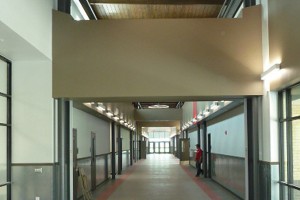Folding is a systematic method that transforms planar material into threedimensional geometries with structural depth. Through precise calibration, flexible folded hinges can become rigid – capable of with- standing structural loads. Depending on the organization of folds, structures can be flatpacked for ease of transport. Folding can also potentially reduce production costs associated with the complexity of manufacturing parts that have Gaussian curvature. By beginning with a simple flat plane and then folding it, there is the possibility to fabricate geometries that are globally doubly curved but locally developable. Additionally, there are numerous variations possible with one systematic method.
…Review Category : Structural Performance
As a Distinct Seismic Force-Resisting System in ASCE/SEI 7-22
Coupled composite plate shear walls/concrete-filled (coupled C-PSW/CFs), known as the SpeedCore system by the American Institute of Steel Construction (AISC), is a non-proprietary composite solution for the design of mid- to high-rise buildings. The coupled C-PSW/CF system is a revolutionary modular system that reduces the construction schedule considerably. The coupled C-PSW/CF system provides adequate lateral stiffness, capacity, and ductility (deformation capacity) needed to be considered as a primary seismic force-resisting system. This structural system is an alternative to conventional coupled reinforced concrete walls in the wind or seismic design of buildings. A typical coupled C-PSW/CF system using planar C-PSW/CFs and composite coupling beams (CBs) is shown in Figure 1.
…Building “Bridges” to a More Resilient Society
Are clients (and the general population) aware of how the infrastructure behaves when subjected to extreme events, the risks, and the consequences – and, more importantly, if they are, do they care? One can answer these questions with a categorically confident: “It depends!”
…Revisions to ASCE/SEI 59
The events of 9/11 changed many owners’ perceptions of the risk to their facilities. Their fear of malicious threats thrust practicing structural engineers into an unfamiliar role. As a result, structural engineers needed to learn how to quantify and analyze for blast effects as they assisted their private clients with the evaluation of threats to their facilities and the means to provide prudent, reasonable, and effective resistance. In response, the Structural Engineering Institute (SEI) of the American Society of Civil Engineers (ASCE) developed a new standard, ASCE/SEI 59 Blast Protection of Buildings (ASCE 2011), describing how engineers could design blast resistance into structures.
…Using SDPWS 2021 and ASCE 7-16
Cross-laminated timber (CLT) has become increasingly prominent in building construction and can be seen in buildings worldwide (Figure 1). Specifically, CLT floor and roof panels have become relatively commonplace as a primary gravity force-resisting component. Now, with the availability of the 2021 Special Design Provisions for Wind and Seismic (SDPWS 2021) from the American Wood Council (AWC), U.S. designers have a standardized path to utilize CLT floor and roof panels as a structural diaphragm.
…Fastener Schedules, Overhang Limits, and Uplift Connectors
Component and cladding (C&C) wind pressures calculated using ASCE 7-16, Minimum Design Loads and Associated Criteria for Buildings and Other Structures, increased over ASCE 7-10 C&C wind loads. In addition to larger corner and edge areas on roofs, ASCE 7-16 also includes increased roof pressures for low-rise (simplified) buildings with height (h) less than 60 feet and buildings taller than 60 feet with hip, gable, or flat roofs.
…Part 2
A recent seismic retrofit project provided an opportunity to test an interior concrete column retrofit with a three-sided, fiber-reinforced polymer (FRP) wrap with FRP through-anchors on the fourth side. The testing demonstrated the effectiveness of this application, which could be applied to columns or beams with deficient shear strength in situations where site conditions prevent access to one side of the member. Please refer to Part 1 (STRUCTURE, January 2022) for additional testing information.
…Part 1
Concrete buildings with vulnerable columns are some of the most dangerous structures when earthquakes occur. Since the 1970s, building codes have addressed the detailing of columns that are part of moment frames in high-seismic regions. Research for the Portland Cement Association [Blume et al., 1961] and subsequent studies in New Zealand established the need for close spacing of ties and a capacity design of frame members for shear strength sufficient to cause flexural yielding rather than undesirable shear failure.
…Part 2: A Marriage of Codes and Artistry
Each year severe weather, in the form of storms ripping through our states and along our coasts, leaves a swath of destruction of buildings and infrastructure and many lost lives. The heaviest of these storm events (high wind) is the tornado. However, if you have experienced the power of a tornado, you are likely to agree that the event is much more than wind intensification. The National Centers for Environmental Information, a division of the National Oceanic and Atmospheric Administration (NOAA), charts a trendline increase in the frequency of tornadoes since 1950, with the occasional spikes like the U.S. saw in 2004 – 1,819 tornadoes.
…Part 1: A Marriage of Codes and Artistry
Tornado season in the United States is officially March through June, but tornadoes, including major outbreaks, have been documented in the United States during every month of the year. The U.S. sees more tornado and other high wind activity than any other place on earth. In fact, as many as 1,200 to 1,500 tornados could occur in any given year. Interestingly, the number of tornado events is generally increasing from one year to the next. In 2004, the highest number in recent history in the U.S were recorded, with over 1,800 tornadoes. As recently as 2008 and 2011, 1,700 tornadoes occurred. With the population increasing year after year, this presents community issues needing to be addressed through storm shelter design, documentation, and construction.
…
