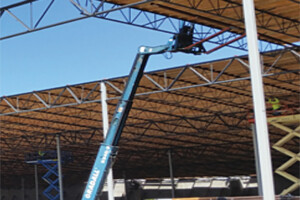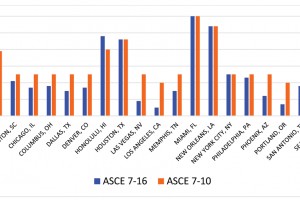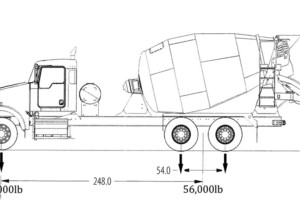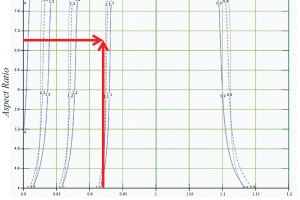As the name implies, a hybrid roof system combines plywood sheathing and wood sub-purlins supported by open web steel joists and joist girders. Hybrid roof systems offer a more sustainable alternative to metal deck systems. In addition, depending on the market, hybrid roofs can be more cost-effective and faster to build than metal deck roofs. This article investigates hybrid roofs under light to heavy uniform and non-uniform snow loads throughout the Mainland U.S. Sheathing thickness, rafter size, and rafter spacing are adjusted accordingly to provide adequate strength and stiffness. The findings are presented in color-coded maps, enabling owners, architects, and engineers to make instant and accurate decisions.
…Author Archives : Rafik R. Gerges, P.Eng, Ph.D., S.E., SECB, LEED AP, BSCP
About the author ⁄ Rafik R. Gerges, P.Eng, Ph.D., S.E., SECB, LEED AP, BSCP
Rafik R. Gerges, P.Eng, Ph.D., S.E., SECB, LEED AP, BSCP, is a Principal at HSA & Associates, Inc., West Covida, California. Dr. Gerges can be reached at rgerges@hsaassociates.com.
Is the Wind Blowing in the Right Direction?
The ASCE 7-16, Minimum Design Loads for Buildings and Other Structures, has been published in accordance with the International Building Code (IBC 2018), incorporating updates regarding wind load calculations from ASCE 7-10. This article relates to wind uplift on flat and gable roofs of major logistic centers with slopes ≤ 7 degrees and buildings ≤60 feet in height. The article focuses on the wind uplift loads on the roof elements of joists and girders. For joist wind uplift loads, the method of Components and Cladding in Chapter 30 of ASCE 7 is adopted. For girders, considering the effective wind area is larger than 700 square feet for typical major logistic centers, the Main Wind Force Resisting System (MWFRS) method in Chapter 27 is adopted. …
Adjusting for Changes in Mass and Stiffness
Structural design of tall buildings is driven by forces of nature, including wind and earthquakes. As buildings get taller, wind-induced dynamic response dictates the design of the lateral system to meet both serviceability and survivability limit states. Structural engineers rely upon wind tunnel consultants to determine equivalent static loads (ESL) and top floor accelerations (TFA). This becomes increasingly important for tall and slender towers where across-wind effects dominate. …




