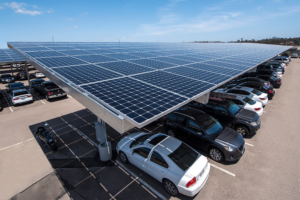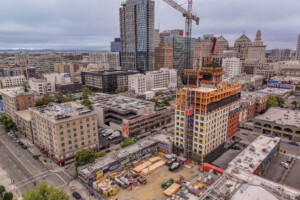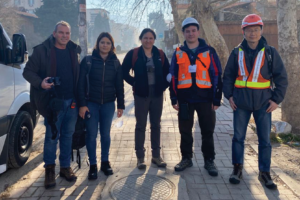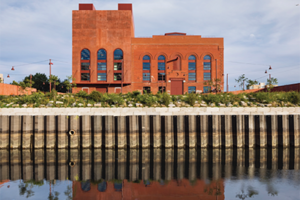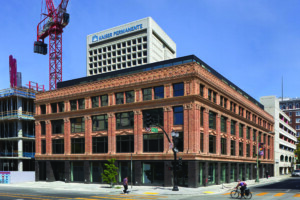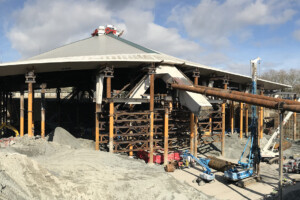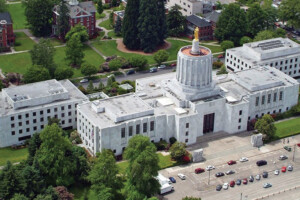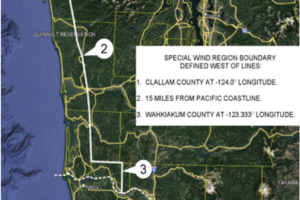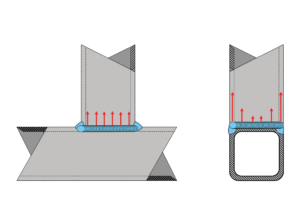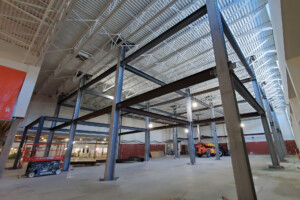By John “Buddy” Showalter, P. E., M. ASCE, M. NCSEA, and Sandra Hyde P. E., M. ASCE, M. NCSEA
This multi-part series discusses significant structural changes to the 2024 International Building Code (IBC) by the International Code Council (ICC). Part 5 includes an overview of changes to IBC Chapter 16 regarding risk categories. Only a portion of the chapter’s total number of code changes is discussed in this article. More information on the code changes can be found in the 2024 Significant Changes to the International Building Code available from ICC.
…
